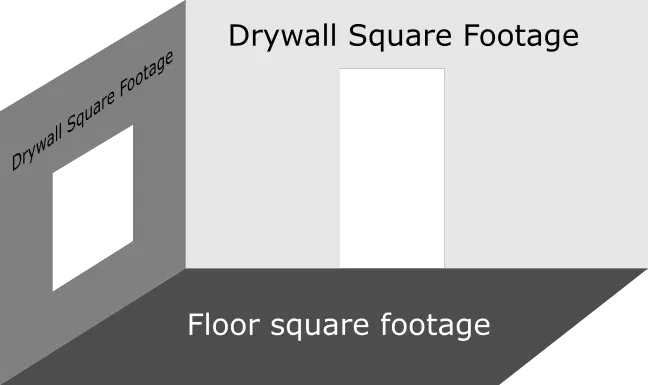
How to Calculate Square Footage
Square footage is a measurement of the total area of a surface. In the construction industry, square footage often refers to the total usable floor space of a building. The square footage of a home is important for many reasons, including:
- Determining the value of the home
- Estimating the cost of renovations or repairs
- Planning for furniture and other belongings
The square footage of a home is a valuable piece of information for both buyers and sellers. For buyers, it can help determine whether a home is a good size for their needs. It can help sellers set a competitive price.
There are a few different ways to find the square footage of a home. If you want to be sure of the square footage of a home, you can have it professionally measured. A professional home inspector will be able to measure the home's exterior and interior dimensions and calculate the square footage.
If you have access to the original blueprints used when your house was built, they should contain the total square footage. Sometimes it is listed on the front page of the blueprint package. The town building department where your house was built should have records of what was submitted for permitting purposes when your home was first built. This information should contain accurate square footage numbers.
How to calculate the square footage of a home
To measure the square footage of a home yourself, you will need a measuring tape, preferably a 25-foot-long measuring tape. Measure the length and width of each space in the home. To find the square footage of a space, multiply the length by the width. Once you have calculated the square footage of each space, add them up to get the total square footage of the home.
When measuring each space, it's important to include all of the interior spaces. This includes bedrooms, bathrooms, the kitchen, living room, hallways, closets and any other space you can think of. Do not include unfinished spaces, such as the garage or attic.
How to measure the square footage of drywall
Drywall contractors use square footage measurements to estimate the total number of drywall sheets needed for a project. When drywall hangers about square feet, it is good to confirm whether they are talking about floor space or wall space.
Drywall square footage is a measurement of the total area that will be covered by drywall. For example, a wall that is 12 feet long by 8 feet tall will need 96 square feet of drywall.
To calculate how many square feet of drywall is needed for a project, you will need a tape measure. Find the square footage of each wall that will be drywalled by multiplying its length by its height. Then find the square footage of each drywall ceiling by multiplying its length by width. Add up all surfaces' square footage together to find the total square footage of drywall needed.
Drywall square footage can be used to estimate how many sheets of drywall need to be ordered. Once you have determined the total drywall square footage, you can divide it by the square footage of one sheet to find how many sheets are needed.
One sheet of 4x10 drywall covers 40 square feet of space. So if you have a 12x12 room with a drywall ceiling that requires 528 square feet of drywall, you know you will need about 14 sheets of 4x10 drywall (528 % 40 = 13.2). Of course, for a 12x12 room, you would be better off buying 11 - 4x12 sheets of drywall.

